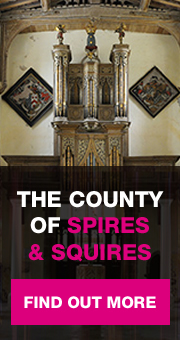Please see below a list of church glossary terms and descriptions.
Altar
Aisle
Ambulatory
Apse
Arcade
Baroque
Basilica
Belfry
Boss
Buttress
Capital
Cartouche
Chancel
Chantry Chapel
Choir
Clerestory
Corbel
Crockets
Crypt
Decorated
Early English
Encaustic tiles
Gargoyle
Keystone
Lancet
Lychgate
Misericord
Nave
Ogee
Pediment
Pew
Pilaster
Pillar
Piscina
Poppyhead
Pulpit
Quoins
Reredos
Rood
Romanesque
Sanctuary
Screen
Sedilia
Spar
Stall
Transept
Transitional
Triforium
Vault
Stone or wooden table at the east end of the church for celebration of Holy Communion or Mass
Subsiduary space alongside the body of a building, separated from it by columns, piers or posts
A walkway often in the form of passage around the sanctuary
Semi circular or polygonal end of an apartment especially of a chancel sometimes called an exedra
Series of arches supported by piers or columns
Style originating in Rome circa 1600
A Roman public hall, hence an aisled building
Chamber in a tower where bells are hung
A projection e.g. at the intersection of the ribs in a vault
Vertical member projecting from a wall to stabilise the building
Head of a column or pilaster
Ornate frame around a tablet
Part of the east end of a church originally set apart for the use of clergy
Chapel attached to church endowed for the celebration of masses for the soul of the founder
Part of a church where choristers sing the service
Upper most storey of the nave of a church with windows
Projecting block supporting something above
Leafy hooks often in stone decorating a spire
Underground area normally at east end of church
English gothic architecture c. 290 – c.350
English gothic architecture c.1190 – 1250
Earthenware tiles fired with a pattern and glaze
Projecting water spout often carved in human or animal shape
A central stone to an arch or vault
Slender single – light , pointed – arched window
Roofed gateway entrance to church yard
Shelf on a carved bracket placed on the underside of a hinged choir stall seat
The body of the church west of the crossing or chancel often flanked by aisles
Double curve, bending first one way and then the other
A formalised gable derived from classical temples
Seating for the laity in a church
The flat representation of a flat classical column in shallow relief
Free standing upright
Basin for washing communion vessels set against a wall south of the altar
Carved ornament of leaves and flowers as a finial for a bench end or stall
Raised and enclosed platform for the preaching of sermons
Dressed stones at the angles of a building
Painted or sculpted screen behind the altar
A crucifix flanked by the virgin and St John often on a beam at the chancel crossing
Style current in English architecture in 11th / 12th century also called Norman
Area around the main altar
In a medieval church usually a cross in the entry to the chancel
Seat for priests in the chancel
Tall pyramidal or conical feature topping a tower or turret
Fixed seat in the choir for clergy
Transfers portion of a church
The architectural phase between Romanesque and early English (c.1175 -1200)
Middle storey of a church often as an arcaded passage
Arched stone roof
Your login details have been used by another user or machine. Login details can only be used once at any one time so you have therefore automatically been logged out. Please contact your sites administrator if you believe this other user or machine has unauthorised access.







