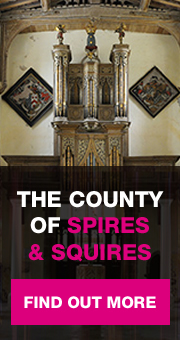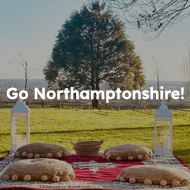The church is a sole survivor of a complex of medieval and Jacobean buildings which constituted first Warkworth Castle and from the 17th century a large Jacobean house. In 1805 the non ecclesiastical buildings were pulled down and this church fell into dis repair. This was first rectified by Henry Jones Underwood (1804 – 1852) a pupil of Smirke whose practice after 1830 was based in Oxford where he built St Pauls’s church in Walton St and a library for the Botanic Gardens, both in the Greek Revival Style. Most of his work though was concerned with Gothic buildings which were to include The Turl / Broad St buildings for Exeter College, Newman’s church of St Mary and St Nicholas at Littlemore and churches in the Oxfordshire diocese – locally Broughton, Bodicote and Banbury. He was a natural choice therefore for Warkworth. If you have with you a copy of the new Pevsner of Northamptonshire you will find an illustration in it of the church as he left it. Almost thirty years later Charles Henry Driver ( 1832 – 1900) was commissioned to do further work. Though best remembered for his contribution, alongside Bazelgette, for the construction of the London sewers and the great pumping houses, and railway stations he was also an ecclesiastical restorer. Here he added an upper part to the tower, rebuilt the chancel adding glass by Heaton, Butler and Bayne, providing a rich reredos, and the almost obligatory encaustic tiles. He also created the south arcade. The “newness” of this work has mellowed and the church now has a fine atmosphere of a medieval building brought back to life. The church contains a fine set of tombs reflecting the owners of the castle and later the house . In the north aisle are those to the de Lyon family who were granted the estate by Henry ll circa 1160. They built their castle high above the crossing of the River Cherwell at Banbury . In the arcade lie the stone effigies of Sir John de Lyon ( c. 1268 -1312) and his wife Margaret Chetwode the daughter of Sir John Chetwode. So snug are they that they almost appear to be tucked up in bed. He is shown in armour but with his head comfortably resting on two pillows: a lion keeps his feet warm. She also has a similar number of pillows held in place by two patient angels. They lie at peace forever staring upwards. Nearby is the vastly grander chest tomb to their son Sir John de Lyon (c.1289-1371) in armour which reflects his military prowess at both Crecy and Poitiers under Henry V . Although devoid of it’s original colour this is a magnificent tomb. The sculptor carefully delineated the different aspects of his costume – a helmet, a cyclas ( a loose garment worn over armour) a dagger belt decorated with roses, and a sword in a ornamented scabbard. For good measure another lion at his feet. In the arcades beneath are figures and coats of arms and at it’s head a praying knight, all contained in an elaborate gothic tracery. The de Lyon family estate pass by marriage on Sir John’s death to the Chetwode family and they moved to Warkworth and are commemorated in a fine series of brasses some re laid – Sir John Chetwode (d.1415) now headless, legless, and upside down ; John Chetwode (d.1420);and Lady Chetwode (d.1430) the largest of the group. There are also brasses to Mary Brounying (d.1420) and to William Ludsthorp ( d.1454). In 1629 Warkworth Castle was bought from the Chetwodes by Philip Holman (c.1593 – 1669) a wealthy London merchant who transformed the castle in to a much windowed Jacobean mansion. His eldest son Sir John Holman was MP for Banbury and created a Baronet by Charles ll in 1663. His brother George (1632-1698) was described by Anthony Wood as a “melancholy and bigoted convert” who married into one of the most famous catholic families in England in the person of Anastasia Howard. It is their son William Holman who is commemorated in the fine, reredos –like tomb in the south aisle with it’s fluttering cherubins around it’s coat of arms , the long latin description and the altar like frontal . This is signed by the otherwise unknown sculpture R. Motley and dates from circa. 1740. Further Holmans are recorded under on marble slab in the nave with well carved armorials. The Holmans were the last family to own the castle as in 1806 it was sold by William Holman’s great nephews executors for building material. It is now difficult to conceive of this large building standing in the open fields to the north west of the church.
Please refer to the Glossary for any terms in the text that you are unfamiliar with.







